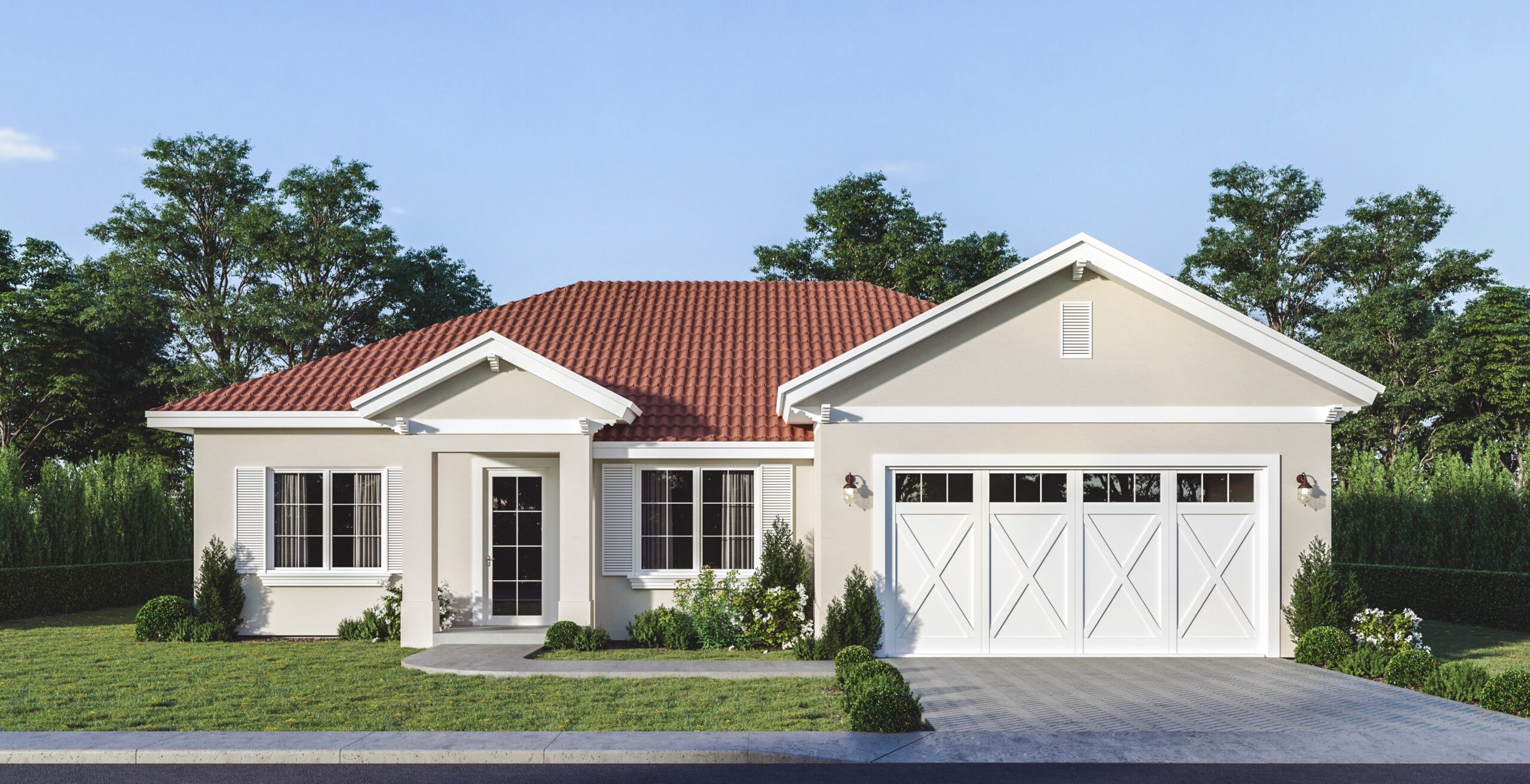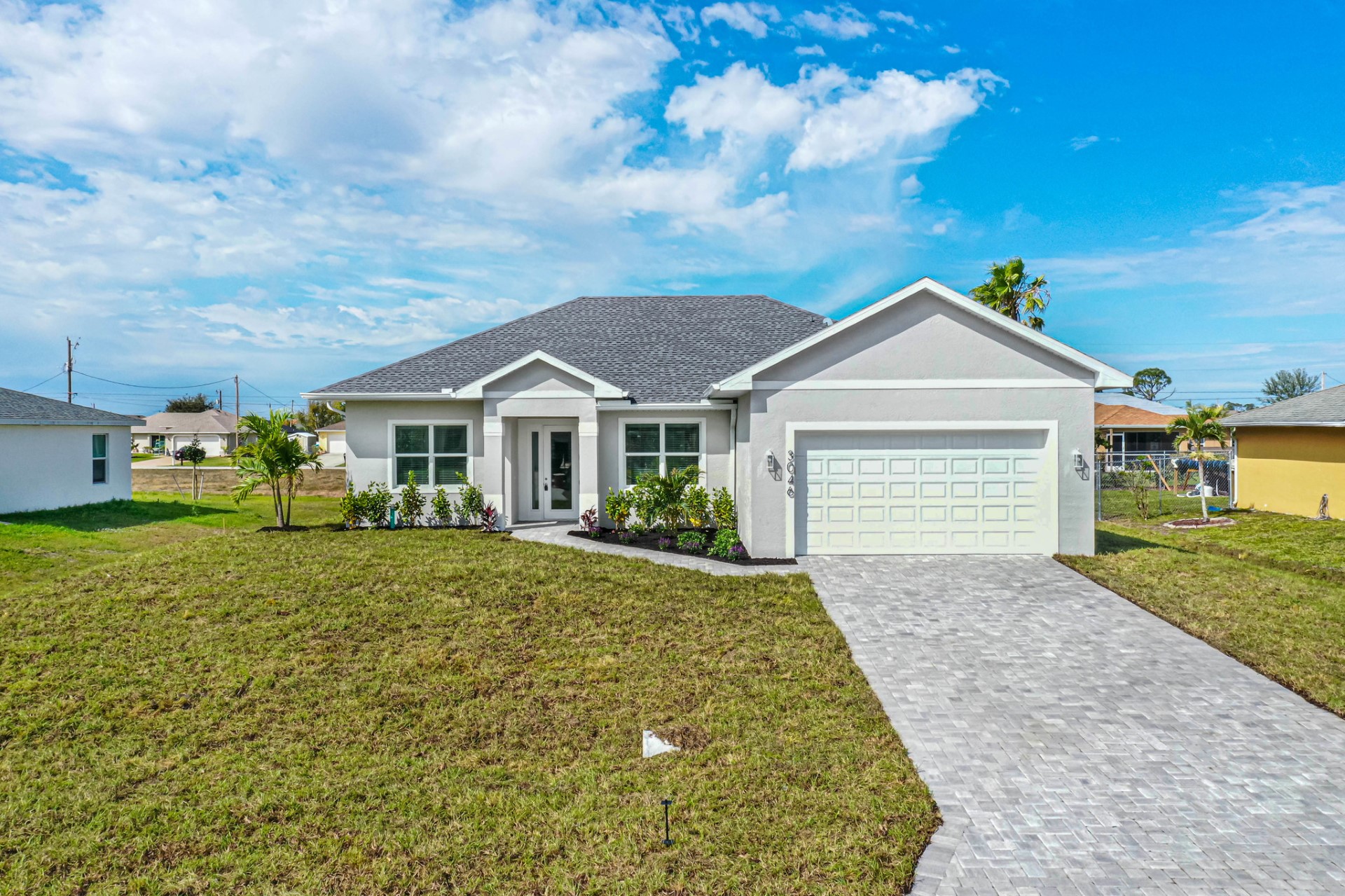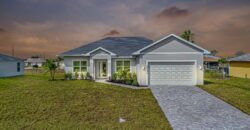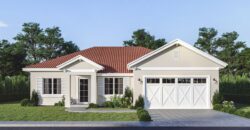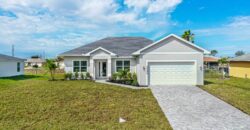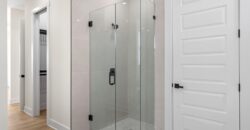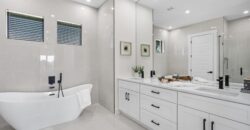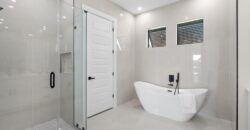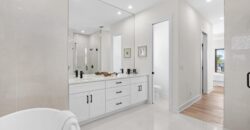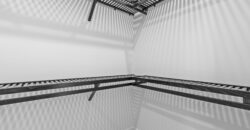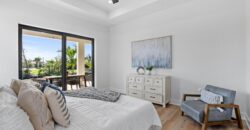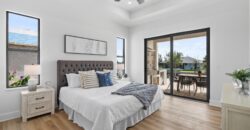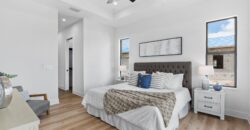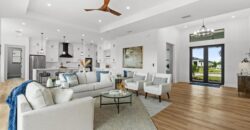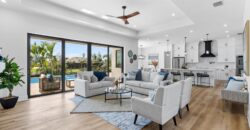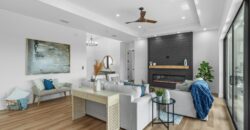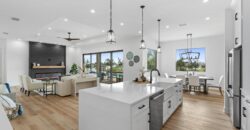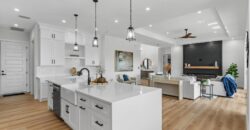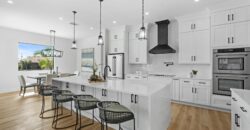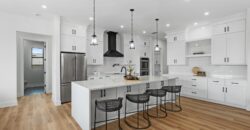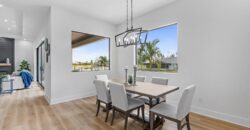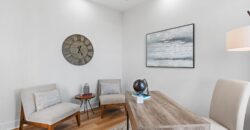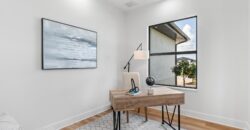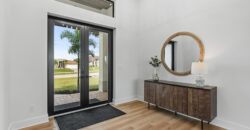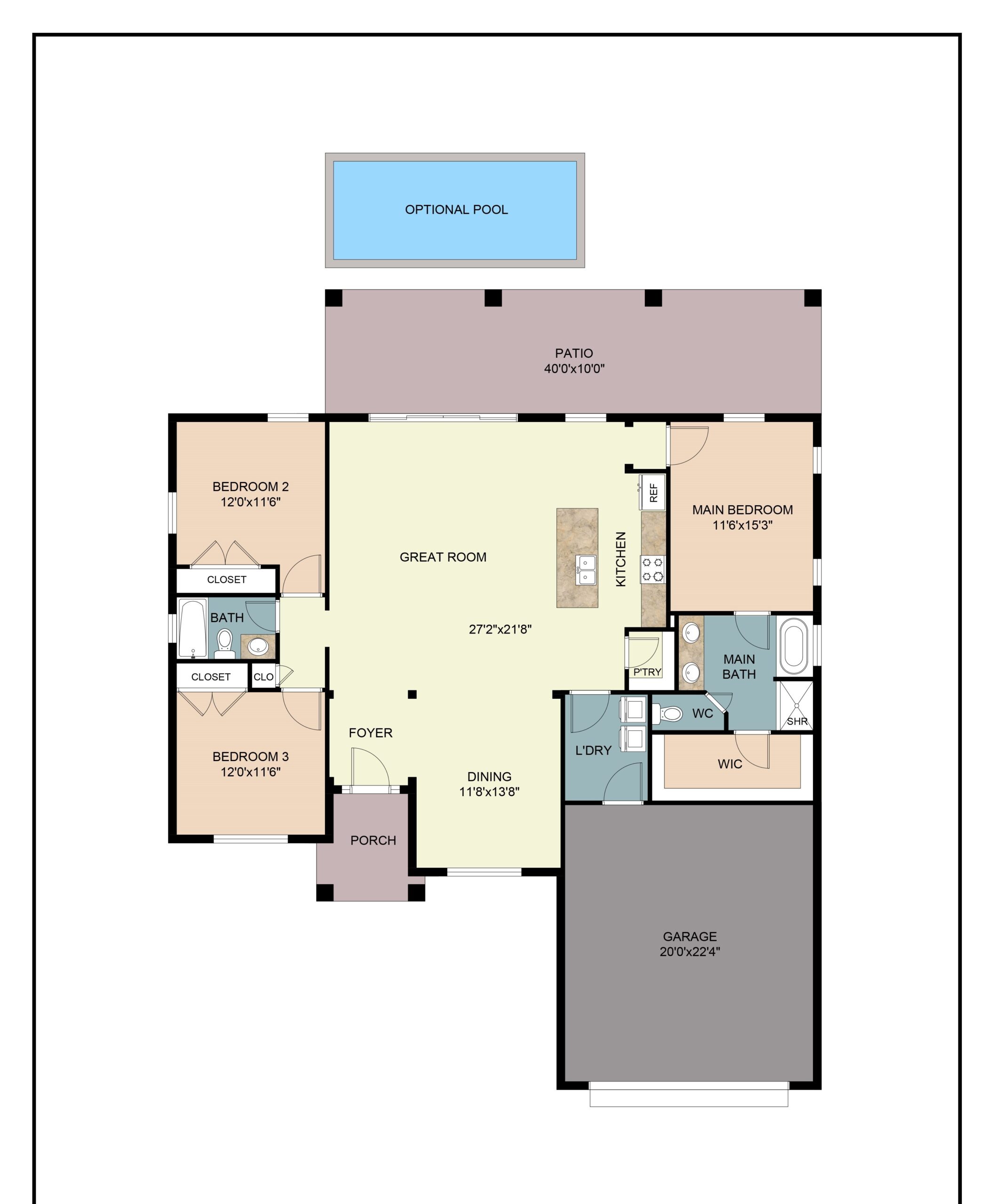KEY LARGO
KEY LARGO
Description
- 1,775 Sq Ft
- 3 Bedrooms + Den
- 2 Bathrooms
- 2 Car Garage
- All Block Construction with Plywood Roof Decking
- Home Building to Sustain 160mph Winds
- All Low E Impact Resistant Windows & Glass Doors
- 10′ Interior Ceilings with 11′ Trays
- 8″ Interior Doors
- 6″ Base Mouldings
- 4″ Door Casings
- Garage Doors with Electric Opener & 2 Remotes
- 50 Year Roof Shingles
- 16 SEER High Efficiency HVAC with Heat Pump & Programmable Thermostat
- Tankless Hot Water Heater
- Recessed Light Fixtures Throughout with Ceiling Fans in All Bedrooms
- Full Wall Tile in All Wet Areas
- Soft Close Cabinets with Cambria Counter Tops in Kitchen & Baths
- Optional Pool Packages
- Stainless Steel Appliance Package
- Complete Landscaping Package with Automatic Sprinklers & Electric Timer
- Solid Marble Windowsills
- All Decora Light Switches & Receptacles
- Brick Paver Driveway & Lanai
- 2-10 Home Builders Warranty
Address
-
Country United States
Overview
- Property ID 854
- Price Price on call
- Bedrooms 3
- Bathrooms 2
- Size 1,775 SqFt
- Garages 2
- Den Yes


